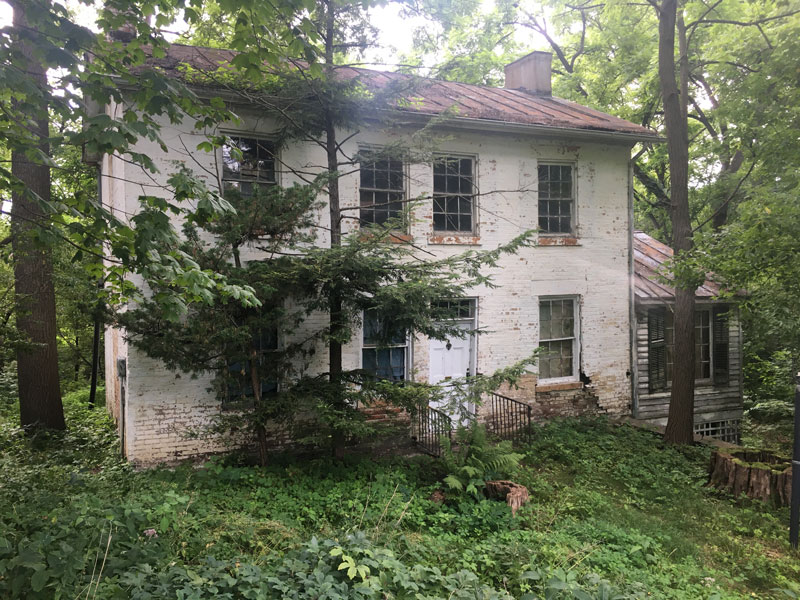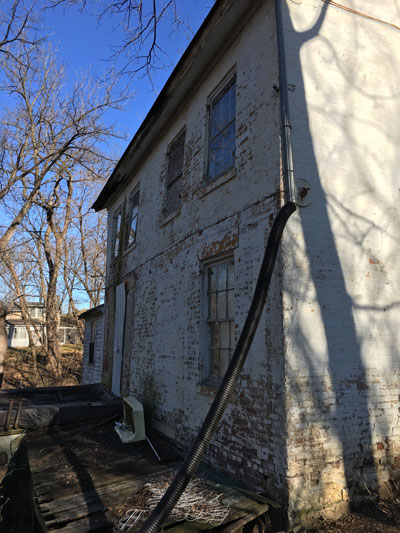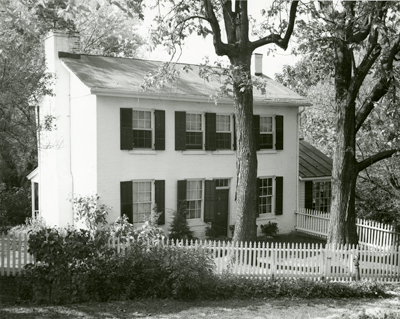
The Right House

Although, this is not our first renovation rodeo, (we renovated two houses before the Delihant House, one in Chicago - Portage Park area and the other in University City, Missouri), we understood based on engineering reports and real estate inspections that this house was honestly in need of a different level of renovation. Boy, did that turn out to be true! We hope to document the work that has been done and share with the public what have been through to get this point and share the good news, that this house, the McGowan-Delihant House is not going to fall into the hillside!
Just a little basic background first. The McGowan-Delihant House was built around 1845 - Galena's glory days - and had seen a lot of changes through the years. the back of the house contained a back porch and Summer kitchen that was added later to the original house. The side porch area was added to the house in the 1950's, Much of the history is in the historical report attached. Doctor Watsons documenting of the homes history was in fact one of the things that drew us to consider taking on this project to begin with. We were motivated by its history and location, and couldn't wait to get started on our "rescue." As we make decisions, we work to make sure any materials in the original home that can be salvaged will be salvaged and so far so good. The exterior window and door stone lentils are all original and saved. The fireplace mantels and the basement timbers are all incorporated into the building plan and will be salvaged. The second floor hall flooring will be partially salvaged. We have done work on the wallpaper patterns that we will in fact be able to replicate in both the sitting room and the upstairs bedrooms. There are some true artists that work to replicate those patterns. It is important to us that the home reflect the homes history as much as possible, but also be a place that we can live in comfortably. We all enjoy working plumbing and walls that have insulation!
Because we did not have a blog set up in the first early part of the work, I wanted to just spend a little time sharing our biggest concerns after our purchase. The house was in terrible shape, (the engineers words not mine) and the back wall was in danger of collapsing - and taking the rest of the house with it - right into the ditch behind the house. I spent lots time in fact worrying that that would happen before we got to the renovation part of the project. The dirt basement showed signs of major water intrusion that was damaging the original stone foundation. The flooring system in the house on the first floor had given way, the floor was collapsed on the left side of the house near the fireplace and the right side of the house had areas where the collapse was eminent and every board is warped and damaged. The front brick wall of the house had pulled away from the framing with sizable breaks in the mortar that you could almost put your fist through. The back summer kitchen addition was also pulling the back wall and had completely collapsed while leaving us with all the old mechanicals still in the addition with a tarp over top. The windows were leaking and ruined the second floor window trim and the floor beneath. On the upside, the roofing system, which just may have saved this house, was in working order. The timbers were functioning and the old tin roof served the house well, but will need to be replaced and timbers will need some extra support.

So.....where did we start? The external saving of the structure was the most important start. The original stone foundation would need work in order to function and hold the original home. The mortar on the exterior would all needed to be replaced and as we did so we would need to support the roof and begin in the front working our way to the back. Before we got started there were immediate issues. To do any work you must have water and electricity at a minimum. We found that this little house did not have connections to electricity and was never connected to city sewer. We had to go down in the dark dirt basement - to figure out how to tackle this basic utilities. It took a while with permits and investigating the utility records to figure out the history, but we eventually got the city hookup for water and electricity. We also connected to the city sewer so that we will have all the modern conveniences when living at the house.
This was the beginning and it was delayed from the start. It was the beginning but so many surprises to come - I hope you come back to our site as we look forward to sharing some more details on how that first phase went!
